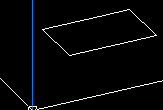|
<< Click to Display Table of Contents >> Draw rectangular plateau |
  
|
|
<< Click to Display Table of Contents >> Draw rectangular plateau |
  
|
Purpose
To draw a rectangle at a specified elevation to represent a sports pitch, car park or building footprint etc. This is drawn as a 3D Polyline that is suitable for making a model and calculating embankments from.
Operation
Return to draw as a horizontal plane or enter "N" for options to slope about sides or diagonals. Enter length, width, and elevation if this is to be horizontal or 0.000 if it is to be sloping. Pick a location to locate the centre of the rectangle. Use the CAD Move and Rotate commands to position the rectangle.
To apply suitable Z values to define a sloping surface use menu item Design, Vertical, Drape onto Uniform surface but before running this 3D utilities, Enquire and define Slope can be used to output one or two 3D Polylines to define the slopes with their ends being used to fix the two or three locations needed to Drape onto Uniform surface.
