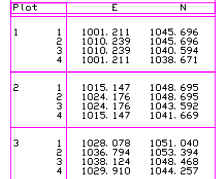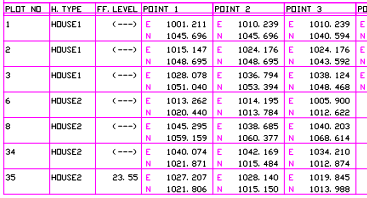|
<< Click to Display Table of Contents >> Draw Building schedule |
  
|
|
<< Click to Display Table of Contents >> Draw Building schedule |
  
|
This legacy function follows on from the previous menu item to draw a co-ordinate schedule for house corner data in the drawing.
Select “.hou” file. The dialogue box controls sequence and range of data to be output plus the usual scale factor and layer settings. There are two output formats :-

Type 1

Type 2