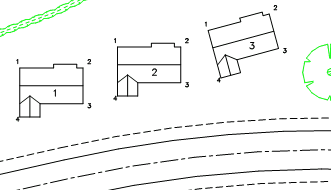|
<< Click to Display Table of Contents >> Create Building schedule file |
  
|
|
<< Click to Display Table of Contents >> Create Building schedule file |
  
|
This is a legacy function to provide an automatic extract of house corner co-ordinates from the layout drawing. This will only work when the house type blocks are organised in a specific and consistent manner :-
Blocks MUST have two attributes :-
Plot number tag = PLOT-NO
Level tag = PLOT-FLOOR
Plot number attribute must have a value, level may remain empty.
The corners to be co-ordinated MUST be identified by a nested block.
This is “HOUSE-M.dwg” and is supplied in the KTF support directory.
This block has one attribute for the corner number (integer).

Specify layer that house type blocks are inserted on and enter a header text string for tabulation. In normal use always add plot numbers and corner numbers to the drawing so that these can easily be read in conjunction with the schedule. Enter the output file name (.hou).