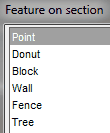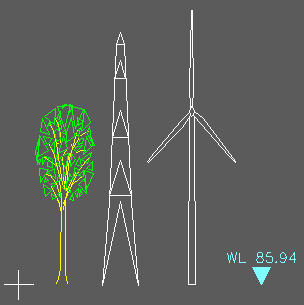|
<< Click to Display Table of Contents >> Draw features |
  
|
|
<< Click to Display Table of Contents >> Draw features |
  
|
Purpose
To mark onto a section by specified chainage or offset and level or by picked point a variety of features for construction, design,and presentation options.
Operation
Select the datum line and specify the layer when prompted.

Select on the dialogue if you want to locate by entering the chainage and level or by picking. Choose the feature :-
Point |
Point entity |
Donut |
Donut |
Block |
Inserts a named block (must exist within the search path). |
Wall |
Locate bottom LH, width and height of the wall. |
Tree |
Return to accept default treesec.dwg block or enter alternative, enter spread radius and height of the tree. |
Hedge |
Enter the width and height of hedge. |
Pipe/Sewer |
Enter pipe diameter. Located by invert. |
Electricity Tower |
Enter width of base and height of the tower. |
Wind Turbine |
Enter tower height and blade length. |
Electricity or Telegraph pole |
Enter "B" to locate by base or "L" for lowest cable. |
Electricity Tower (Insulator) |
Enter "B" to locate by base or "L" for lowest cable, enter the width of the base and height to the lowest cable. |
Observer facing left (female) |
Specify if locating by Ground or Eye level and enter height of eye level above ground. |
Observer facing right (male) |
Specify if locating by Ground or Eye level and enter height of eye level above ground. |
Skier |
Skier |
Car |
Specify if locating by Ground or Eye level and enter drivers eye height above ground. |
Manhole |
Specify if locating by Invert or Cover level, enter diameter or width of chamber and depth. |
Water level |
Annotates the water level. |

Example features - Point, Tree, Electricity Tower, Wind Turbine and Water level